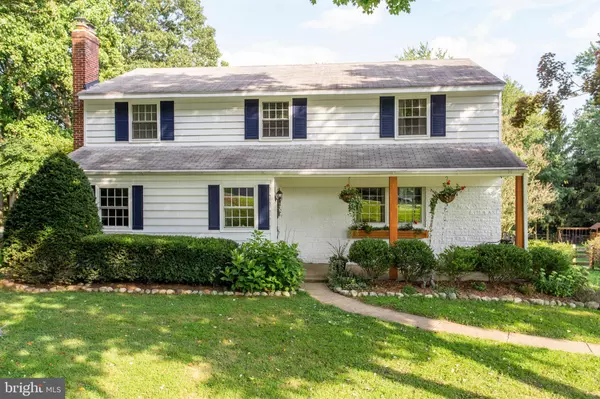For more information regarding the value of a property, please contact us for a free consultation.
1309 HILLCREST RD West Chester, PA 19380
Want to know what your home might be worth? Contact us for a FREE valuation!

Our team is ready to help you sell your home for the highest possible price ASAP
Key Details
Sold Price $450,000
Property Type Single Family Home
Sub Type Detached
Listing Status Sold
Purchase Type For Sale
Square Footage 2,394 sqft
Price per Sqft $187
Subdivision None Available
MLS Listing ID PACT487362
Sold Date 10/31/19
Style Colonial
Bedrooms 5
Full Baths 2
Half Baths 1
HOA Y/N N
Abv Grd Liv Area 2,394
Originating Board BRIGHT
Year Built 1963
Annual Tax Amount $4,157
Tax Year 2019
Lot Size 0.459 Acres
Acres 0.46
Lot Dimensions 0.00 x 0.00
Property Description
Begin here to start the journey to your new home! Touched by tradition and decorated to feel like home, this wonderful West Whiteland home could not be located more conveniently near access roads to 202, shopping, malls, and all the great restaurants and things to do in Downtown West Chester! From the front porch with cedar wrapped posts and a large window box, you'll enter the foyer with large closet. The formal living room has a lovely fireplace as the focal point, dressed with a cedar mantle. The large family room across the hall gives you plenty of space to spread out and enjoy your home. The heart of this house is the kitchen with a large center island, soapstone counters, stainless appliances, double sink and outside entrance to the lovely and updated deck and rear yard which is entirely fenced in. There's side mudroom entrance, laundry hookup and a powder room to complete the main level. The upper level has 5 really great sized bedrooms starting with the master bedroom with en-suite, updated bath and lots of closet space. The hall bath is also updated. 4 additional bedrooms finish off this level. The basement offers plenty of storage, a laundry area and entrance to the 2 car oversized garage. The house is freshly painted, newer central air, large maintenance free composite deck, fenced-in yard and room to grow.
Location
State PA
County Chester
Area West Whiteland Twp (10341)
Zoning R2
Rooms
Basement Full
Interior
Interior Features Chair Railings, Crown Moldings, Floor Plan - Traditional, Formal/Separate Dining Room, Kitchen - Eat-In, Kitchen - Island, Primary Bath(s), Recessed Lighting
Heating Hot Water
Cooling Central A/C
Fireplaces Number 1
Fireplaces Type Wood
Equipment Built-In Range, Dishwasher, Refrigerator
Fireplace Y
Appliance Built-In Range, Dishwasher, Refrigerator
Heat Source Natural Gas
Exterior
Exterior Feature Deck(s), Porch(es)
Parking Features Oversized
Garage Spaces 2.0
Utilities Available Natural Gas Available
Water Access N
Accessibility None
Porch Deck(s), Porch(es)
Attached Garage 2
Total Parking Spaces 2
Garage Y
Building
Story 2
Sewer Public Sewer
Water Public
Architectural Style Colonial
Level or Stories 2
Additional Building Above Grade, Below Grade
New Construction N
Schools
School District West Chester Area
Others
Senior Community No
Tax ID 41-06N-0037
Ownership Fee Simple
SqFt Source Estimated
Acceptable Financing Cash, Conventional
Listing Terms Cash, Conventional
Financing Cash,Conventional
Special Listing Condition Standard
Read Less

Bought with Lay C Gauv • Realty ONE Group Legacy
GET MORE INFORMATION




